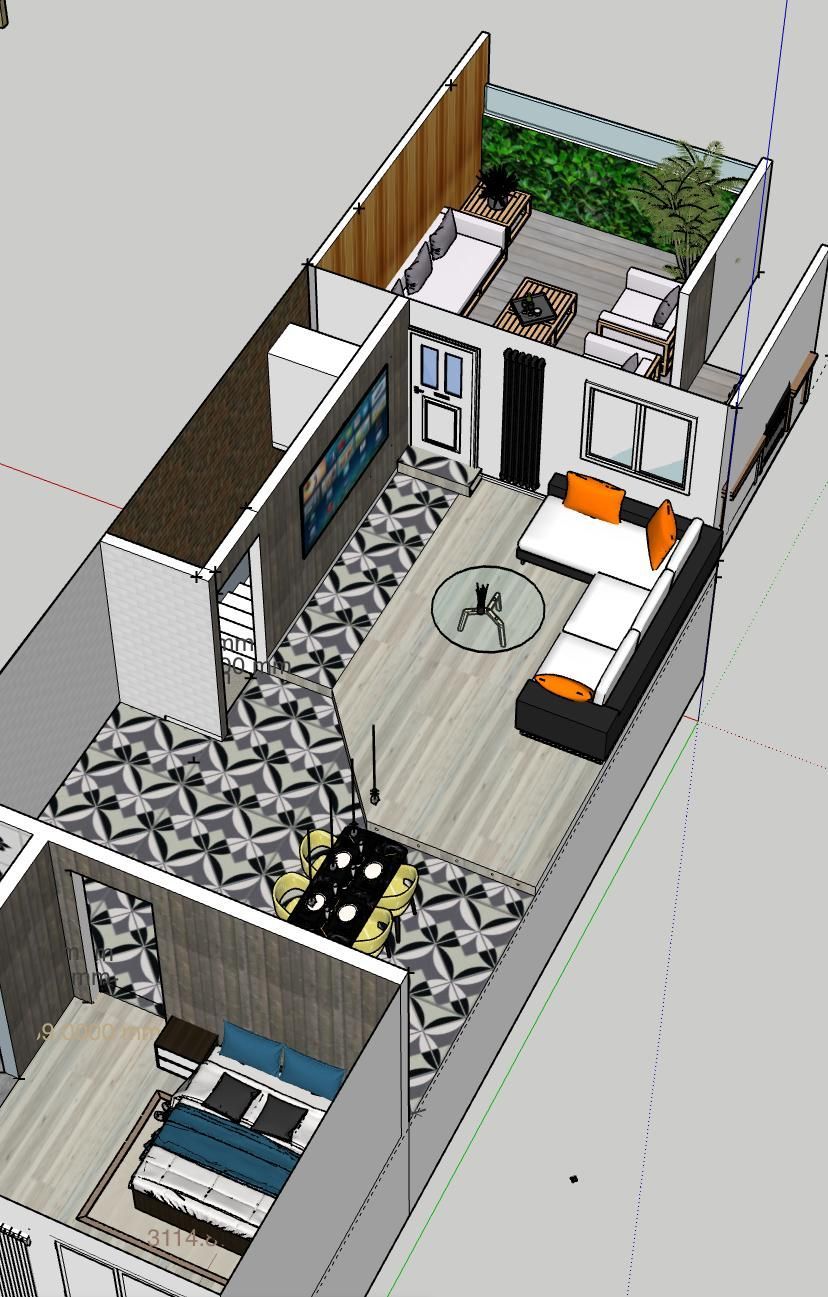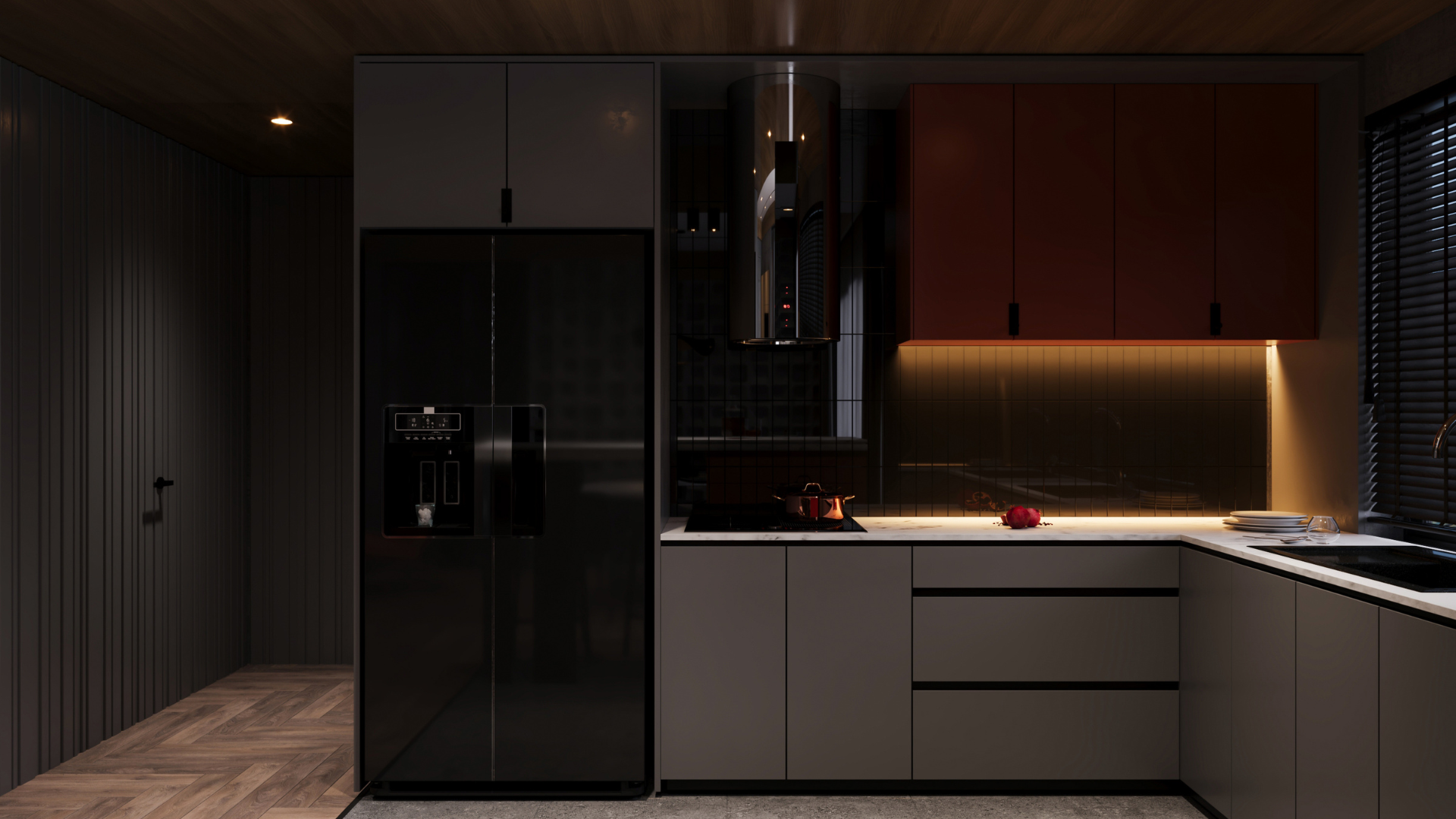sketch up Designs
At Revibe York, we understand that seeing is believing — especially when it comes to transforming your home. That’s why we offer SketchUp 3D design services to help you visualise your project in detail before any work begins.
Whether it’s a new kitchen layout, a house extension, or a bespoke renovation, our designs allow you to explore your space virtually, refine ideas, and make confident decisions — long before the first tool is lifted.

SketchUp Design Services
SketchUp is a powerful 3D design tool that brings your ideas to life in a clear, visual format. It allows us to build accurate, to-scale models of your renovation or extension project — giving you a realistic preview of how your space will look, feel, and flow.
- 3D Concept Designs
See your ideas brought to life with detailed, realistic models that help you visualise layouts, proportions, and finishes. - Interactive Walkthroughs
Experience your future space from every angle — helping you understand how everything fits together. - Design Revisions & Options
Not sure about a layout or material? We can test different design options quickly and efficiently, so you can make informed choices. - From Sketch to Site
Once you’re happy with the design, we use the model to guide the build — ensuring clarity and consistency every step of the way.



